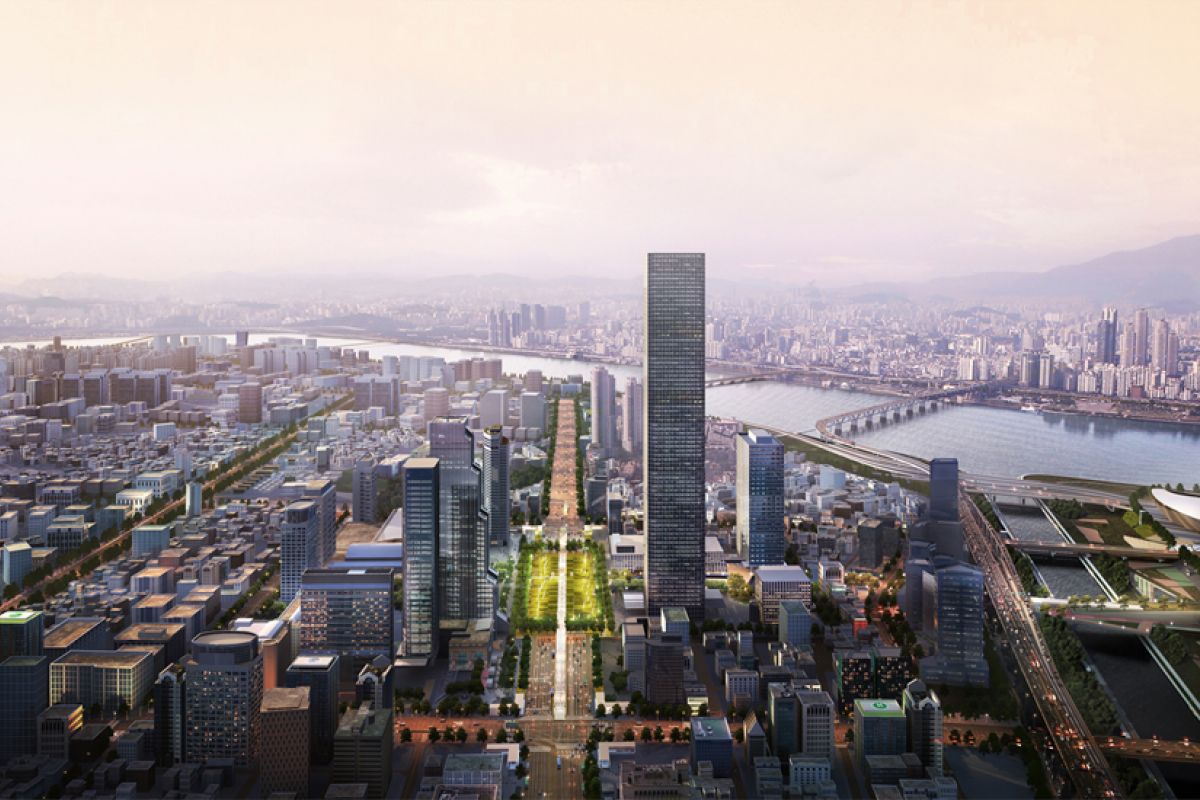The Lightwalk is not only an architectural component, it also is a part of the territory and the ground of the city. Defined as a Land Art intervention, it belongs to the city scale, in dialogue with the Han River and Tancheon Stream and the mountains in the background.
It is a minimalistic, yet incredibly powerful gesture, which marks the presence of a new major integrated public transportation station for the city of Seoul. Spanning between the two main road of the Gangnam district, Bongeunsaro and Teheranro, the Lightwalk creates a landscape intervention linking the two axis and acts as an orientation mark from all sides. Like a ruler, a single line marks the territory and gives a measurement unit, in otherwise out of urban fabric scale, made out of stretched wide streets and skyscrapers such as a future GBC tower. The Lightwalk creates a new horizon. Rooted in the ground, it is the symbol of a renewed Seoul, which aims to become more pedestrian friendly, a landmark for all underground infrastructures worldwide, where users can experience natural light and air, deep into the ground, in the Groundscape.
international competition 1st prize
winning architect Dominique Perrault Architecture (DPA/Paris) with Junglim Consortium (Seoul)
client Seoul Metropolitan Government
design leader Dominique Perrault Architecte
consortium DPA, Paris
Junglim, Seoul
Space Group, Seoul
Yooshin Engineering, Seoul
Sunjin Engineering, Seoul
Teso Engineering, Seoul
expertise Topotek 1, landscape architect, Berlin
Jean-Paul Lamoureux, acoustic adviser, Paris
competition july - october2017
achievement 2023
location Yeongdong daero street, Gangnam, Seoul
site area 60 000m²
built area 167 000m²
program
• Multimodal hub 95’000m²
> New train station - 4 new lines: 46’850m²
> Extension of the existing metrostations, Samseung ( Line 2 ) et Bongeunsa ( Line 9 ): 16’305m²
> Bus station: 3’180m²
• Park 32’000m²
• Commercial complex 72’142m²

