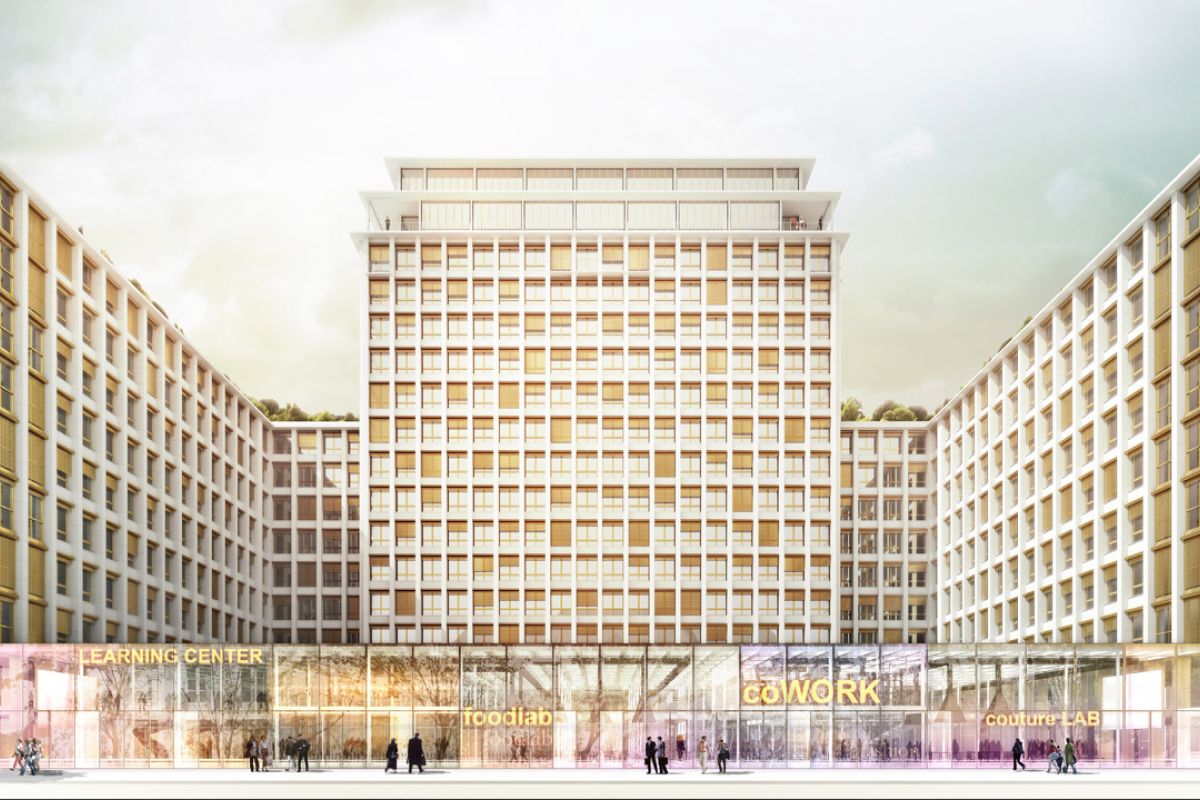
SUIVANT
2015 | 2015
Réinventer Paris / Morland
Paris, France
Réinventer Paris
Existing buildings
The Immobilier Morland complex was built for offices with the main entrance at 17 Boulevard
Morland in the 4th arrondissement. It consists of several interconnected buildings in the form of
the letter H: a central 17-storey building, two 10-storey wings and 5- and 3-storey extensions.
The built up plot on the banks of the Seine is bordered by the Quai Henri IV, the Rue Agrippa
d’Aubigné, the Boulevard Morland and the Rue Schomberg.
The plot includes a vast esplanade alongside the Boulevard Morland and a facade on the Quai Henri IV.
The building was constructed between 1957 and 1964 by architects Albert Laprade (head architect
for secular buildings and national palaces), Pierre-Victor Fournier and René Fontaine to bring
together in one place the administrative offices of the Ville de Paris and the Seine Prefecture.
The building includes a staff restaurant, a general basement and panoramic balconies.
Current uses
Various Ville de Paris and State departments, the Paris Town Planning Workshop, and the management
association for the administrative restaurant.
Environmental situation
An office building – asbestos and lead diagnostics do not indicate any elements likely to have a
strong impact on a future project.
Urban context
For several years the banks of the Seine, where the Immobilier Morland complex is situated,
have been the subject of renovations and enhancement projects such as the operation in the Ilot
Schömberg developed by Yves Lion in the 1990s to create 128 housing units and today’s prestigious
residential programme in the same vein.
More informations
http://www.reinventer.paris/en/sites/1247-morland-4e.html
Expected program : no specific expectations, should include a crèche with 66 cots and at least
5,000 m² of social housing.
Owner : The real estate complex is the property of the Paris Department and the city, following
the transfer of ownership by the State in 1980. Metro line number 7 runs through the ground under
the plot (RATP volume) before crossing the Seine.
Plot area : 8.379 m²
Overall floor area : about 40,000m² of which 1,400m² are basements, equivalent to about 36,600m²
of office space (excluding basements and restaurant)
Building density : 4,76
Land register references : AT°04








