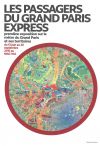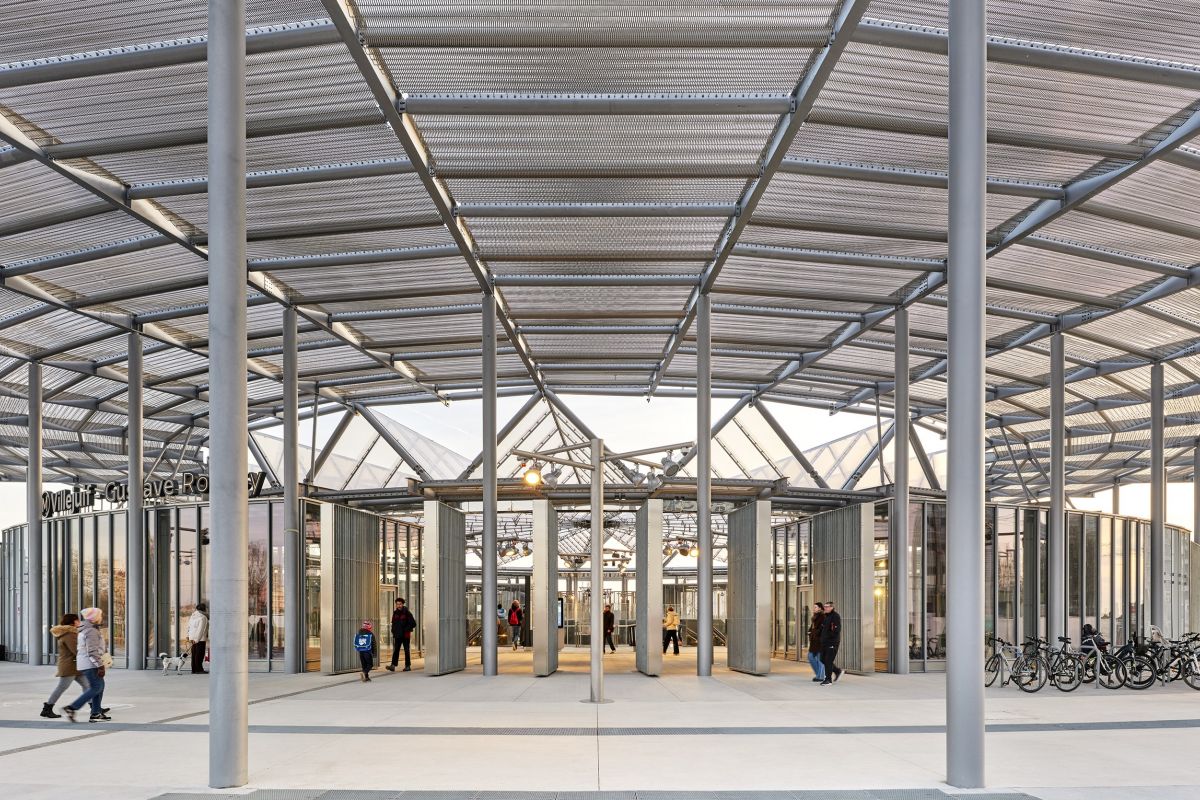Client Société des grands projets (SGP)
Engineering project management SETEC
AMO Artemis (groupement Artelia + Arcadis + BG)
Project Management Dominique Perrault Architecte
Engineering SETEC TPI (civil engineering), SETEC bâtiment (construction engineering), Ingérop (coordination, interfaces), TESS (special structure, façades, roofing ETFE), AXIO (economist), Jean-Paul Lamoureux (acoustics and photometrics), Denis Thélot (fire safety and accessibility)
Entreprises Groupement CAP (Vinci construction, Spie Batignolles), Systra, Artelia, Bouygues bâtiment IDF, AXIMA, INEO
Site area 7 500 m²
Project surface area 15 364 m²
Built volume 203 771 m³
Diamètre du puits 70 m
Well diameter 70 m
Depth of moulded walls 42 m
Depth of line 15 South platforms 49 m
Depth of line 14 South platforms 37 m
Number of escalators 32

