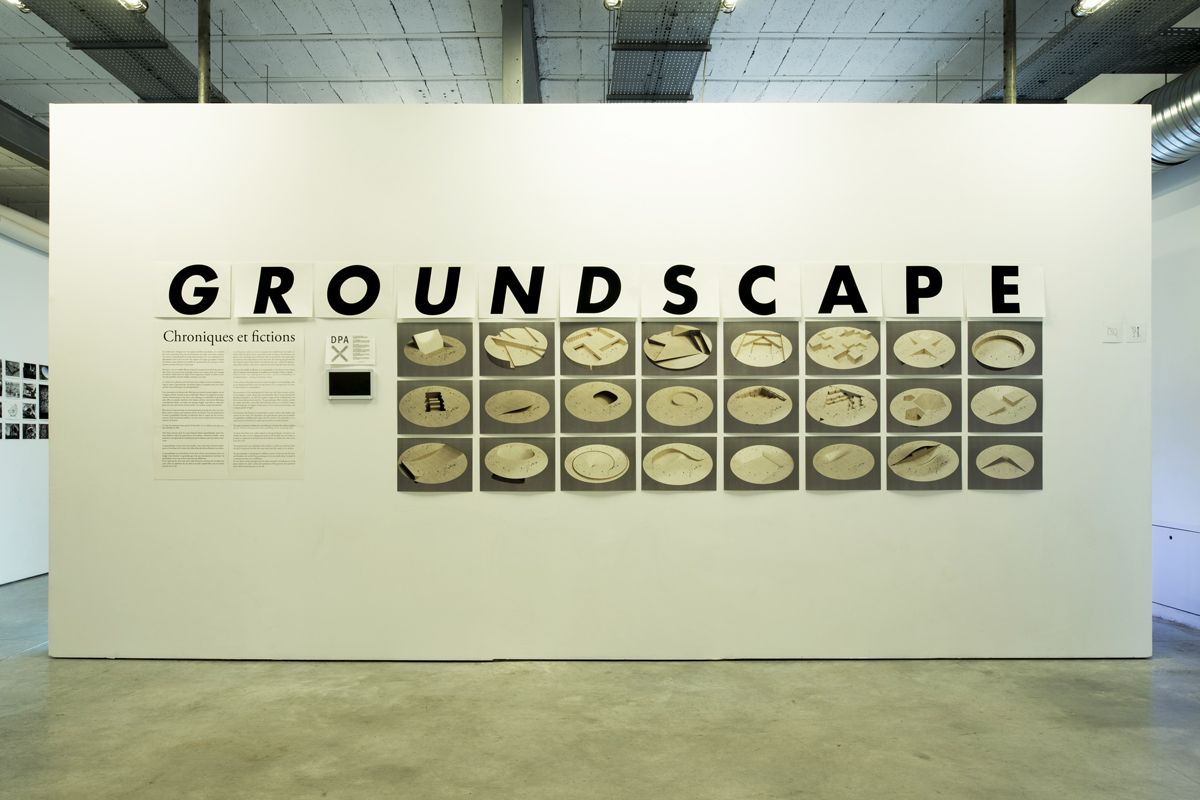The
exhibition is articulated around five different themes that show how DPA’s
architectural research on the «groundscape» has been declined over the last 30
years. Each theme was then developed following always the same structure
composed by three autonomous parts: Chronicles / Fictions / Atlas.
Introduction:
The first room of the exhibition
introduces the general topic of “groundscape”.
1. Artificial soil
This room shows DPA’s works where
the architectural project coincides with the construction of a new urban or
natural soil.
2. Wells
This room presents a series of «high
depth» architectural and infrastructural projects.
3. Glass Soil
This room presents a series of
radical renovations projects, where new functional programs were placed below
existing buildings and covered under glass canopies.
4. Geography
This room presents projects which
deal with landscape and natural topography.
5. Devices
In this room the visitor can
discover all those DPA projects where architecture was used as a device to
bring natural light into underground spaces.
6. Videos
In this room we set-up a video
projector presenting a 7 minutes 3D animations describing abstract and more
realistic «groundscape» projects.
Three layers: Chronicles, Fictions, Atlas
Fictions
Literally an “imaginary
construction”, the word “fiction” assumes here the purposes of argument or
explanation, willingly falling in line with a long heritage of “à la française”
architectural utopias. Pleasantly witted, their sole ambition is to open minds
to a new approach of the metropolis and its heritage by redeveloping its roots.
It is therefore through a strategy mimicking that of botanical cuttings that
the fictions revisit the monuments and architectural icons of the Greater Paris
area, suggesting new ways to better acclimatize them to a metropolitan ground
that is both fertile and in perpetual motion.
Atlas
The “Atlas” is a work of research
and identification that DPA has developed around the concept of “Groundscape”. This
system of both formal and conceptual references allows an integration of DPA’s
underground experimentations within an intellectual framework that transcends
the field of architecture. The Atlas therefore is more than just a collection
of documents; it is a fundamental tool within the research process through
which we claim both the autonomy of architecture as discipline and the need for
a cross-disciplinary dialogue at the same time.
Chronicles
Since the
1985 project of the University of Law and Letters of Angers, Dominique Perrault
has designed more than 55 groundscape projects over a period of almost thirty
years. The exhibition is organized around a selection of the practice’s
projects, presented as working documents showing the continued research on the
underground. These snapshots of the life of the office freeze three stages of
the project: the conception through the sketches, models, and perspectives; the
implementation alongside images of the construction sites; and finally the realized
design through the eyes of the camera.
“Groundscape, Chronicles and Fictions”
DPA Exhibition Gallery, Paris
2014-2015

