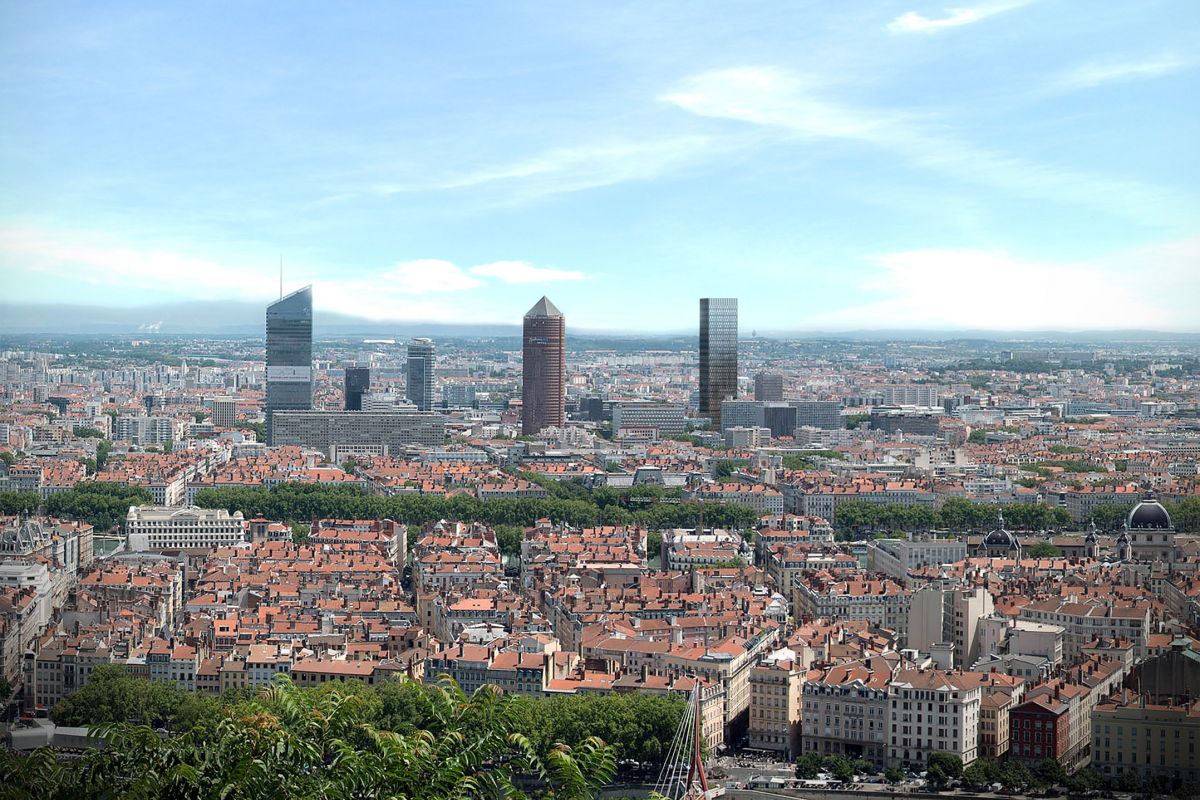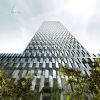
SUIVANT
2012 | 2017
Cluster of Hotels and offices, Lyon Part-Dieu
Lyon, France
The transformation of the district Lyon Part-Dieu organizes itself around the reconfiguration of the train station as an urban whole.The railway station will be surrounded by a gallery accomodating boutiques, services, and numerous activities which will constitute a major city block. It is around the latter that significant public spaces such as the new place Charles Béraudier and remarkable architectures just as the project of the "To Lyon" tower will be built. It is actually a housing complex whose basement is largely open towards the place, the Vivier Merle Boulevard and the Georges Pompidou Avenue. This property complex assembles commercial, hotel and tertiary functions. This diversity, proper to the 21st century Lyonnaise metropolis, translates itself into a unit volume with a twofold component : one part true to scale of the district which allows the integration of a volume built in its close environment and one side of an high-rising building creating a mark at a metropolitan scale. This tower will peak to 170 meters and will take place in the outline of what we call, on the other side of the Atlantic, the downtown district of Lyon.
client VINCI Immobilier, Lyon, France
architect Dominique Perrault Architecture, Paris
• local architect SUD, Lyon
• engineering VCF Structure Ile de France (structurs); Barbanel, Lyon (fluids / SSI); AE75, Paris (economist); Arcora, Arcueil (façades); Lerch-Bates, Neuilly-sur-Seine (elevators / MC); Green-Affair, Boulogne-Billancourt (HQE); MIC, Milan (mobility); Jean-Paul Lamoureaux, Paris (acoustic)
location Place Charles Beraudier, Part-Dieu, Lyon, France
site area 5 600 m²
built area 100 000m²
built volume 360 000 m³
beginning of conceptual design july 2012
beginning of construction 2015
program three-stars hotel, four-stars hotel, offices, business centers, shops, inter-companies restaurant.
architect Dominique Perrault Architecture, Paris
• local architect SUD, Lyon
• engineering VCF Structure Ile de France (structurs); Barbanel, Lyon (fluids / SSI); AE75, Paris (economist); Arcora, Arcueil (façades); Lerch-Bates, Neuilly-sur-Seine (elevators / MC); Green-Affair, Boulogne-Billancourt (HQE); MIC, Milan (mobility); Jean-Paul Lamoureaux, Paris (acoustic)
location Place Charles Beraudier, Part-Dieu, Lyon, France
site area 5 600 m²
built area 100 000m²
built volume 360 000 m³
beginning of conceptual design july 2012
beginning of construction 2015
program three-stars hotel, four-stars hotel, offices, business centers, shops, inter-companies restaurant.




