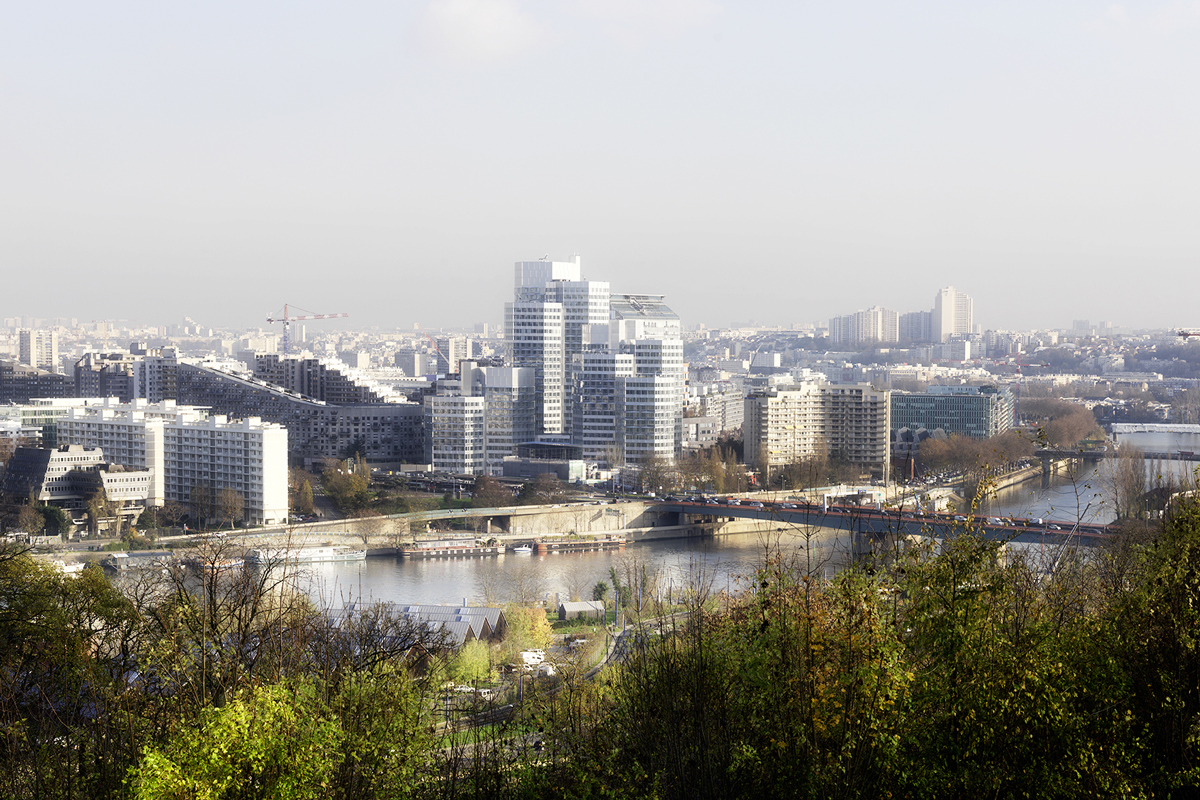Dominique Perrault, July 2015
The
Pont de Sèvres Towers, renamed Citylights following a complete re-structuring,
were built in 1975 by architects Badani and Roux-Dorlut. Bearing witness to the
era’s architectural modernity, they stood high and dense in the midst of a
barren urban territory. The re-structuring turned this sense of “isolation”
into an asset, on a socio-economic as well as an urban level. The project we
conducted is a renovation, re-structuring and an unveiling of the towers’ self-evident
resources.
The
site is now very well connected to the public transport system, with a métro
stop right outside the building, and the Grand Paris network, whose stations
are now all connected to the Pont de Sèvres Towers, placing them at the heart of
the city. The towers are therefore an integral part of Paris’s recent expansion
towards Grand Paris. In addition to their strong territorial impact, these
elements have transformed the buildings’ morphology and mutation.
An open, sheltered campus
While
the towers were originally cut off from their environment, they are now
entirely and organically linked to it, through a grid of pedestrian routes
connecting them to the new Trapèze district. There, the wasteland of the former
Renault factories has now been replaced by office and residential buildings,
both new and refurbished.
We
conceived a range of spaces in order to open the project to the outside: a
large plaza in front of the towers, passageways on the sides, and gardens. The
project is now physically anchored in the city. The 53,000 square feet space that
was created on the ground level connects the towers to their environment and
roots them into the urban space of the city. With the reception areas, walkways
and communal spaces, we are offering a new type of work environment, fit for
today’s world.
An unveiling process
The
decision to rehabilitate large architectural projects such as this one is based
on a contemporary logic steeped in efficiency and reality. These projects
possess undeniable design and geometrical qualities. The hexagonal floor plan,
for instance, with its central core serving floors of offices, offers 360°
views of Paris and its Western suburbs. All of the work spaces receive direct
daylight, and the open offices are narrow so that no more than twelve people are
ever visible from any given point. The architecture of the buildings is denser
than it would be, had they been conceived nowadays. Our goal with this project
therefore consisted in unveiling these assets.
With
their prism-like shapes, the buildings are very efficient when it comes to
capturing light. Just like with optical instruments, the traditional opposition
between the north and south faces of the buildings no longer applies. Sunlight
shines throughout the buildings and reflects on the crystallized facades so
that all offices can benefit from it, whichever face of the building they are
on. This urban complex forms a prow at the entrance of the city of Boulogne,
which can be seen from the highway down the hill of Meudon.
The
rehabilitation process of the Pont de Sèvres Towers, while respecting their
historic value, allowed for a thoroughly new structure, in line with current
norms and new sustainable development performances.
The
name Citylights, chosen by the project management, is a perfect description of
the gleaming “bracelets” of the buildings, whose lighting will be specially
conceived to make them shine bright in the night sky. Light gleams on every
level of the towers, in the work spaces, dining areas, auditorium and on the
campus which opens out to the city below. Citylights is a luminous tower, a
beacon into the city in which it is now anchored.

