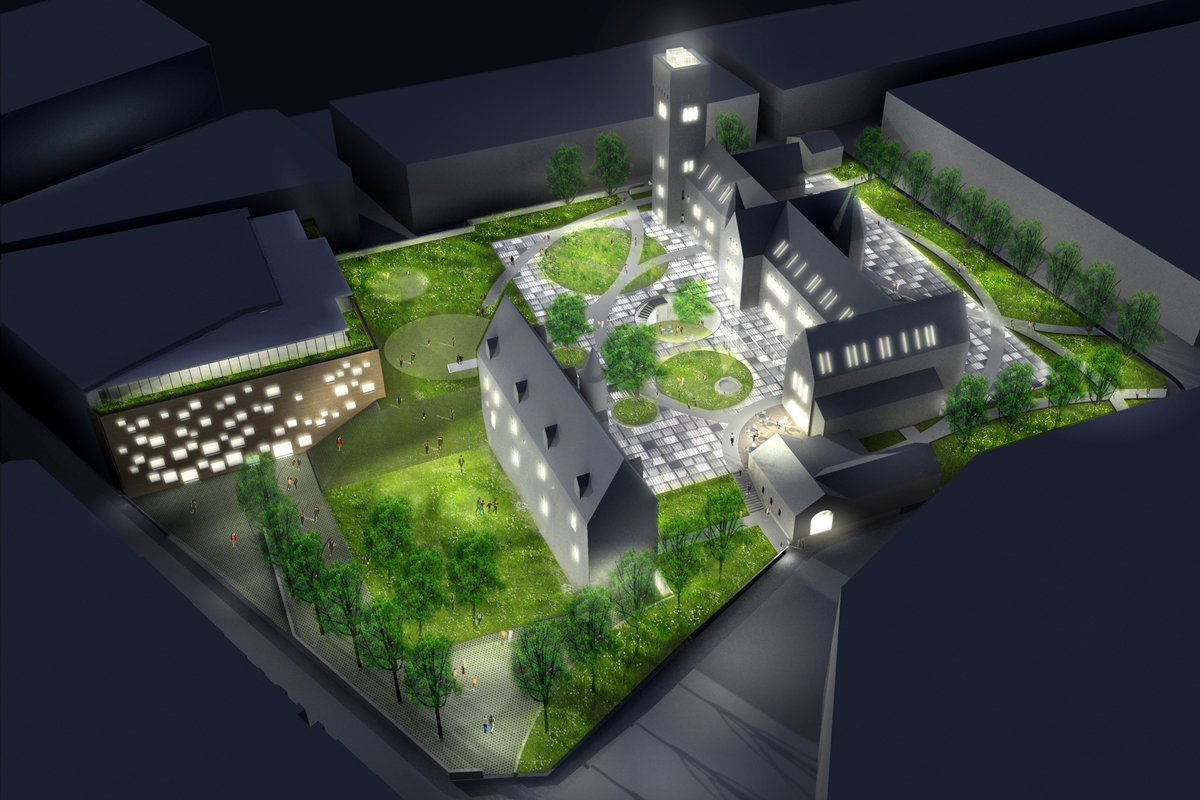The Dobrée museum site and the museum itself have the charm of those places shaped by the history of a city and by its regional culture. Our concept consists on doing «with the existent», with respect on one hand, but on the other hand with a special care to emphasize our heritage. As a consequence, we imagined a poetic and magic garden. Its main room is a glazed surface, dazzling like water and reflecting the architectures of the building's museum. In this garden, the walkway lets discover a vision and a presence totally new of this neighbourhood and of this wonderful light, specific to the Loire Valley. Architecture is mingling with the sky, it is not heavy anymore, and it is floating over this liquid surface, the glass being a metaphor of water. From a functional point of view, the concept is very clear: all the logistic and public functions of the establishment are gathered and buried under the magic garden. This underground space creates a federative and unifying link for all the buildings of the site. Obviously, this glass ceiling is coupled with a system of opacification and filtration that brings a real thermal and visual comfort to this part of the museum. About the Voltaire building, we propose to keep the major part of it (particularly its foundations and basements) and to dress it up with a skin made of stones skin which is the same as the one used for the historical buildings. In conclusion, we carry out a transformation of the museum's site, not only by paying tribute to the historical architecture, but also by creating a landscape that will sublimate the site from a lightning but also an architectural point of view.
Dominique Perrault
2009
Global restructuration of the area: refurbishment and extension of existing buildings, construction of a new building.
GFA: 14,621m²
• Palais Dobrée : 3 550 m²
renovation of neo-roman style building (19th century)
- main reception area (tickets, shop, café, cloakroom, toilets)
- permanent and temporary exhibitions areas: 2,252m²
- auditorium: 200 seats
- pedagogical and innovation workshops
- storage premises
• Manoir de la Touche : 967m²
refurbishment of a 15th building
- main reception
- temporary exhibitions areas: 190m²
- premises
• Bâtiment Voltaire: 4 228 m²
renovation of a 70's building: demolition and construction of contemporary façades in stone
- lobby
- documentation and research center: 372 m²
- administration
- conservation and reserves
- logistic area


