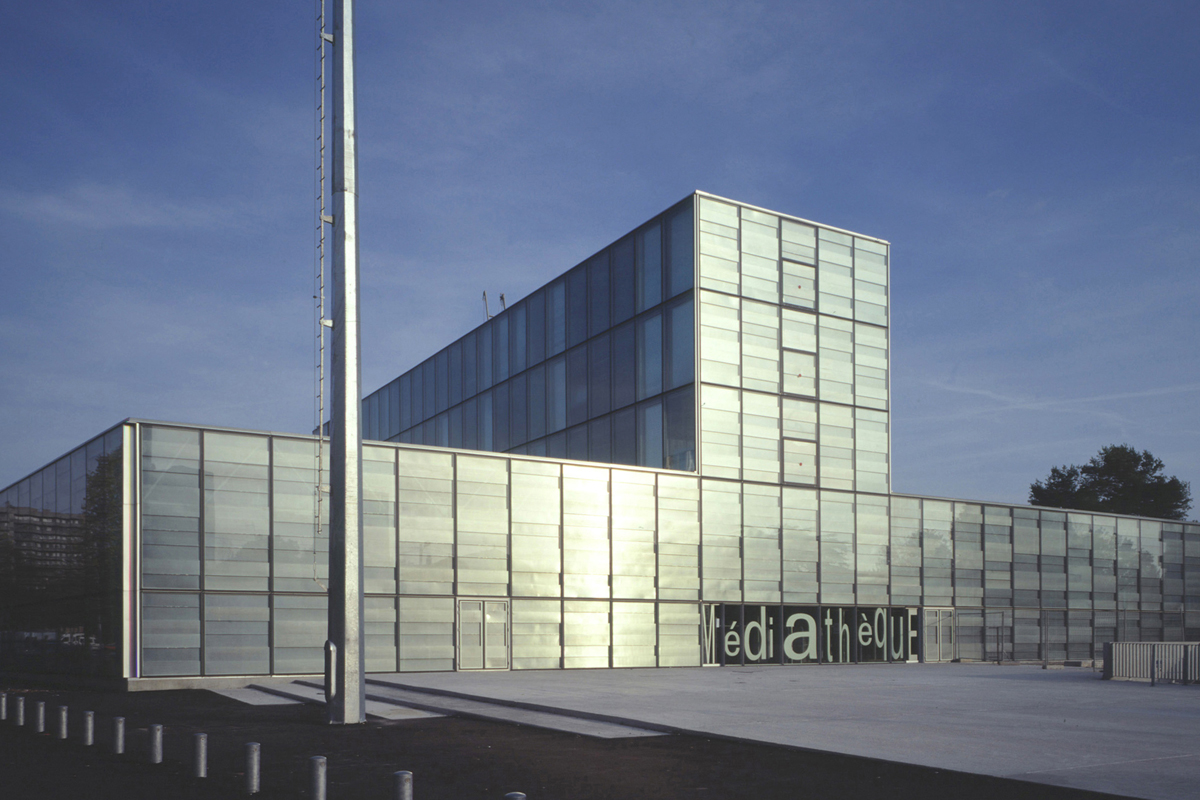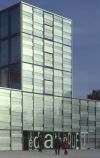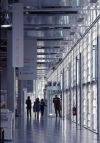
SUIVANT
1997 | 2001
Lucie-Aubrac Media Library
Vénissieux, France
Reception hall, reading rooms and interior design, offices, meeting halls, auditorium, parking spaces. The mediatheque is at garden-height, flush with the square and its surroundings. This is «a large house», a multi-purpose shelter, opening onto the town, onto the world. We thought of building a «glass box». Inside this, all the functions are brought together on the same level and girdled by a peristyle gallery. This gallery is open onto the surroundings on one side, and on the activities of the establishment on the other, with no floors or hierarchy. At the heart of this assemblage, the entrance hall is in the form of an urban passageway between the square -to the west- and the meadow -to the east-. From this space we can reach the offices located in a small building placed on the roof of the large house. This roof is pierced by overhead openings which bring daylight to the center of the building. The offices form an independent entity yet are well connected to the activities of the mediatheque. They reveal the exchange operating between the facility and the citizen. The partitioning elements are furniture, they create an horizontal line inside this large reading room. We seek to create a vibrant and open location. The economy of the scheme resides in its simplicity : a single ground floor for the mediatheque and a small building for the services, the entire construction beeing compact and treated with « rough » materials.
client City of Vénissieux, avenue Marcel Houël BP 24 F- 69631 Vénissieux
architect Dominique Perrault Architecte, Paris
engineering B.E.R.I.M.
consultants Fabrice Bougon (furniture and economy), Jean-Paul Roux-Fouillet / Van Dijk (informatics and multimedia), technical controller APAVE
location Avenue Marcel Houël, Vénissieux
gross floor area 5 230 m²
built volume 26 500 m3
beginning of conceptual design 1998
beginning of construction october 1999
construction period 18 months
architect Dominique Perrault Architecte, Paris
engineering B.E.R.I.M.
consultants Fabrice Bougon (furniture and economy), Jean-Paul Roux-Fouillet / Van Dijk (informatics and multimedia), technical controller APAVE
location Avenue Marcel Houël, Vénissieux
gross floor area 5 230 m²
built volume 26 500 m3
beginning of conceptual design 1998
beginning of construction october 1999
construction period 18 months










