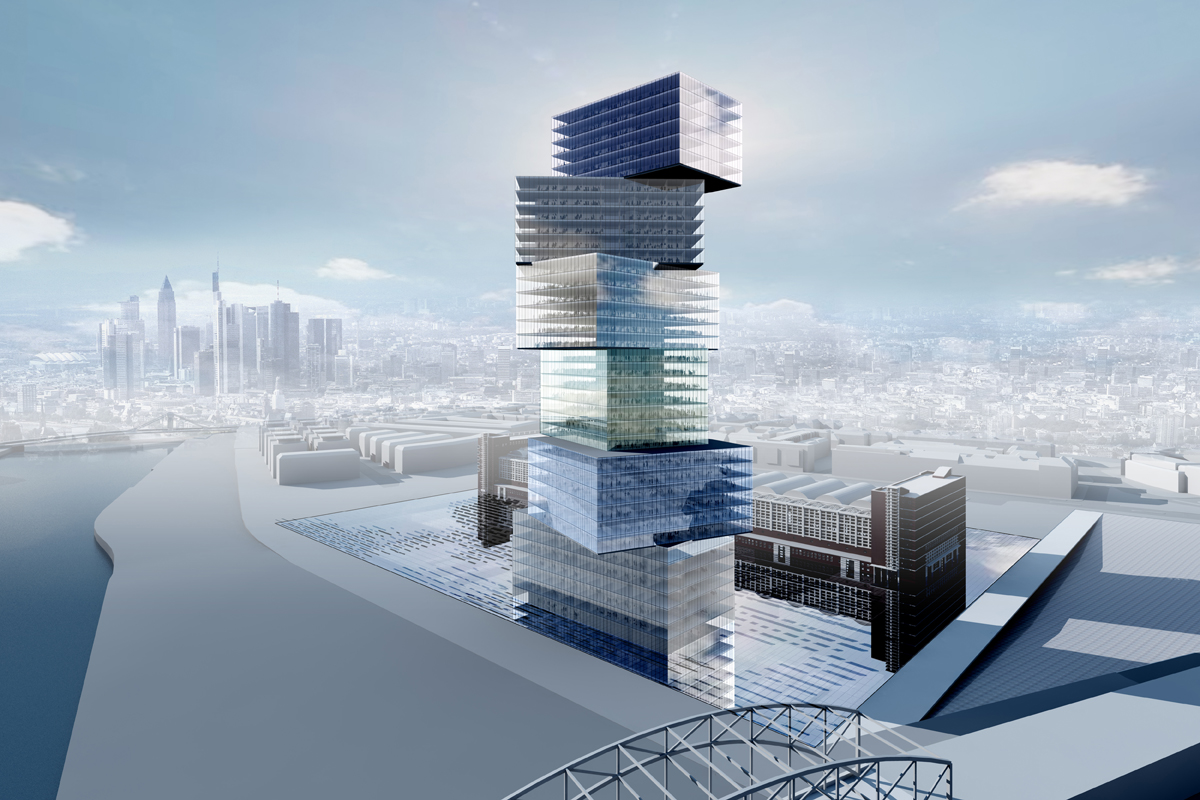Urban Planning and Achitectural Design Competition for the New European Central Bank Premises : office space, about 2,500 workplaces; and special areas, e.g. the conference and press area, restaurant and cafeteria, social and sport facilities area etc.
location Sonnemannstrasse and Holzmannstrasse, Frankfurt, Germany
site area 120 000 m²
built-up area 151 557 m²
client European Central Bank, Frankfurt, Germany
engineers
HL Technik AG, Munich, Herr Prof. Klaus Daniels : technical engineer
Guy Morisseau, Paris : structural engineer

