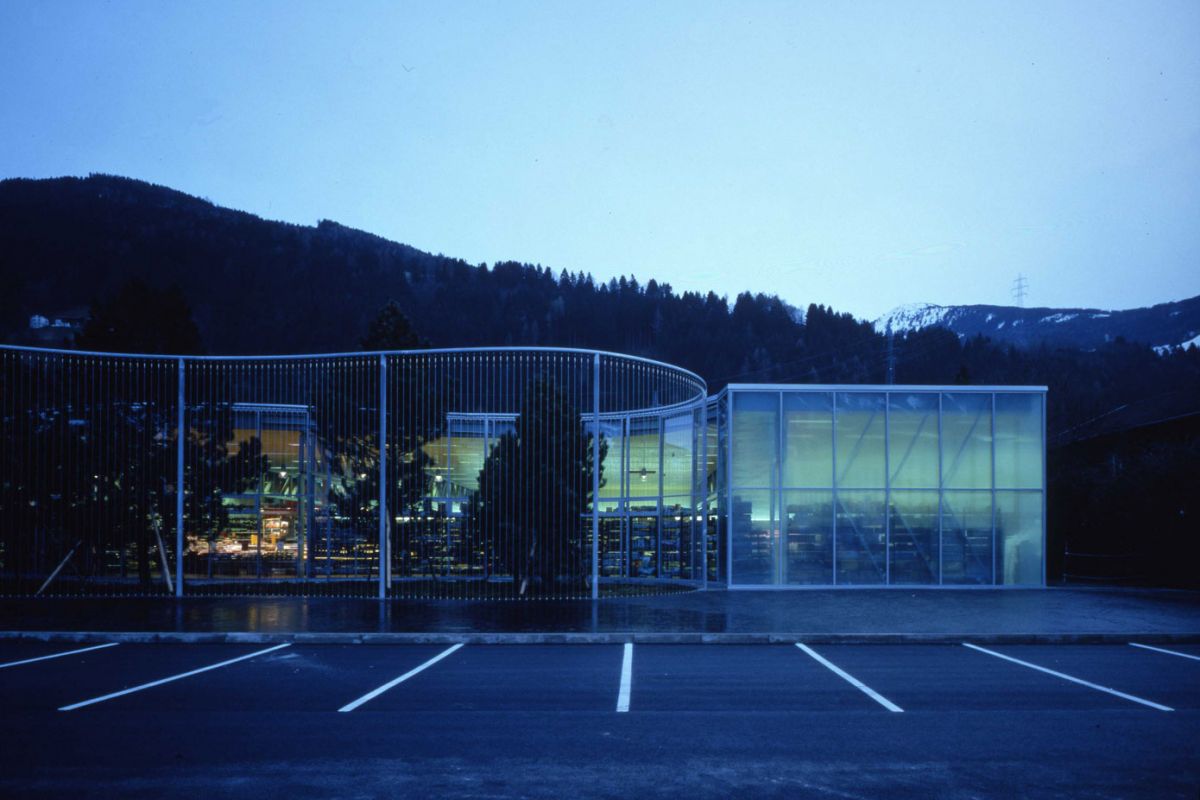A piece of nature
fits in the supermarket, as this one integrates the landscape. Its
fourth façade provides direct natural light. The others façades are made of translucent glass
from outside to inside and completely transparent one from inside to
outside. During the last ten years, this familial company asked to several architects to draw its supermarkets.
client MPREIS WarenvertriebsGesmbH, Voels, Austria
architect Dominique Perrault Architecte, Paris
partner Rolf Reichert - RPM, Munich
engineers Perrault Projets, Paris; Guy Morisseau, Paris (architectural engineering); Alfred Brunnsteiner, Natters (structure); Tivoliplan, Innsbruck(setting up); HG engineering, Innsbruck (lights)
location Salzburgerstraße, Wattens, Tyrol, Austria
site surface 5 230 m²
floor area 1 790 m²
built volume 7 362 m3
start of studies November 1999
start of construction August 2000
duration 4 mois
program
• construction of a supermarket, a coffee, a florist and an underground car park for MPreis.


