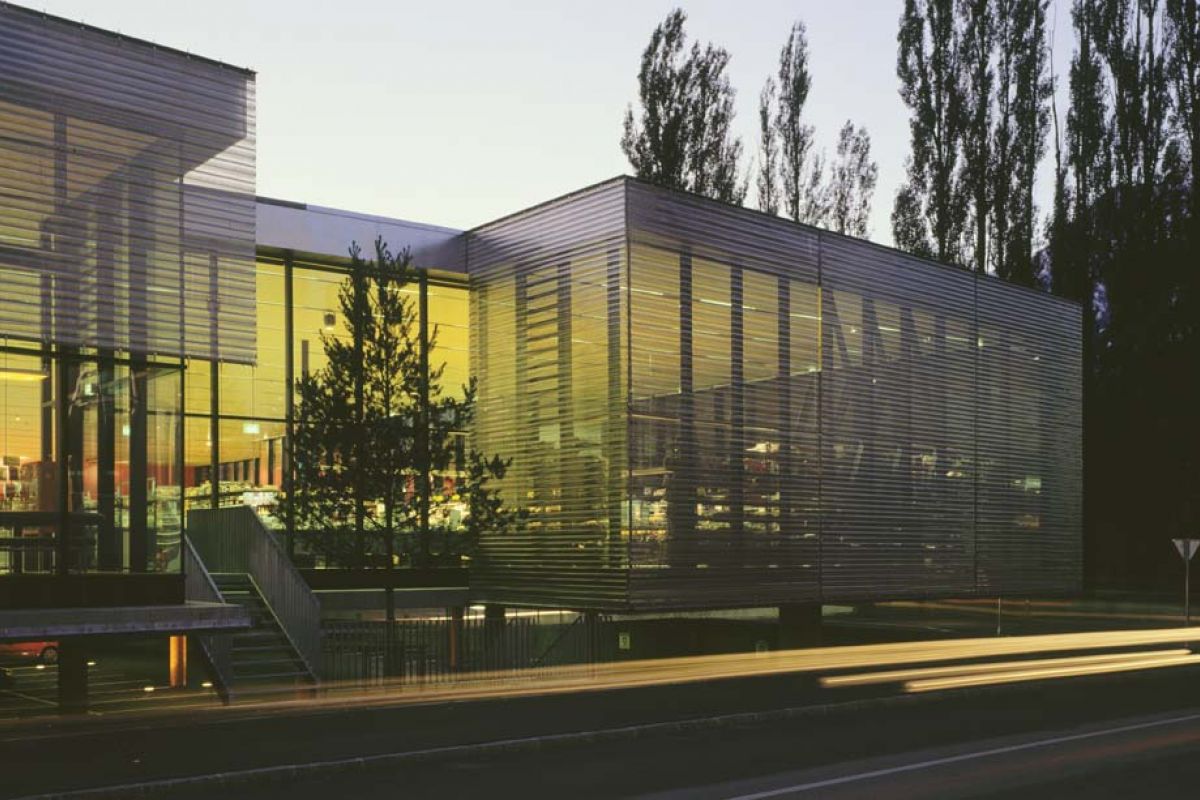The second supermarket MPreis de Wattens is located in the city centre. It’s a multifuncional box with a bank, a clothes shop, a coffee and a police station. The carparks are situated under the supermarket and received natural light from planted patios. This elevated situation gives to the building an impression of lightness. the cristal façades are partially doubled with metal mesh which filters light and give points of view on the surroundings nature
client MPREIS WarenvertriebsGesmbH, Voels, Austria
architect Dominique Perrault Architecte, Paris
partner Rolf Reichert RPM Architekten, Munich
engineering Perrault Projet, Paris; Alfred Brunnsteiner, Natters
location Bahnhofstrasse 21, Wattens, Tyrol, Austria
site surface 5 297 m² + 1 334 m² existing building
floor area 2 688 m²
built volume 27 635 m3
beginning of conceptual design November 2001
beginning of construction November 2002
construction period 9 months


