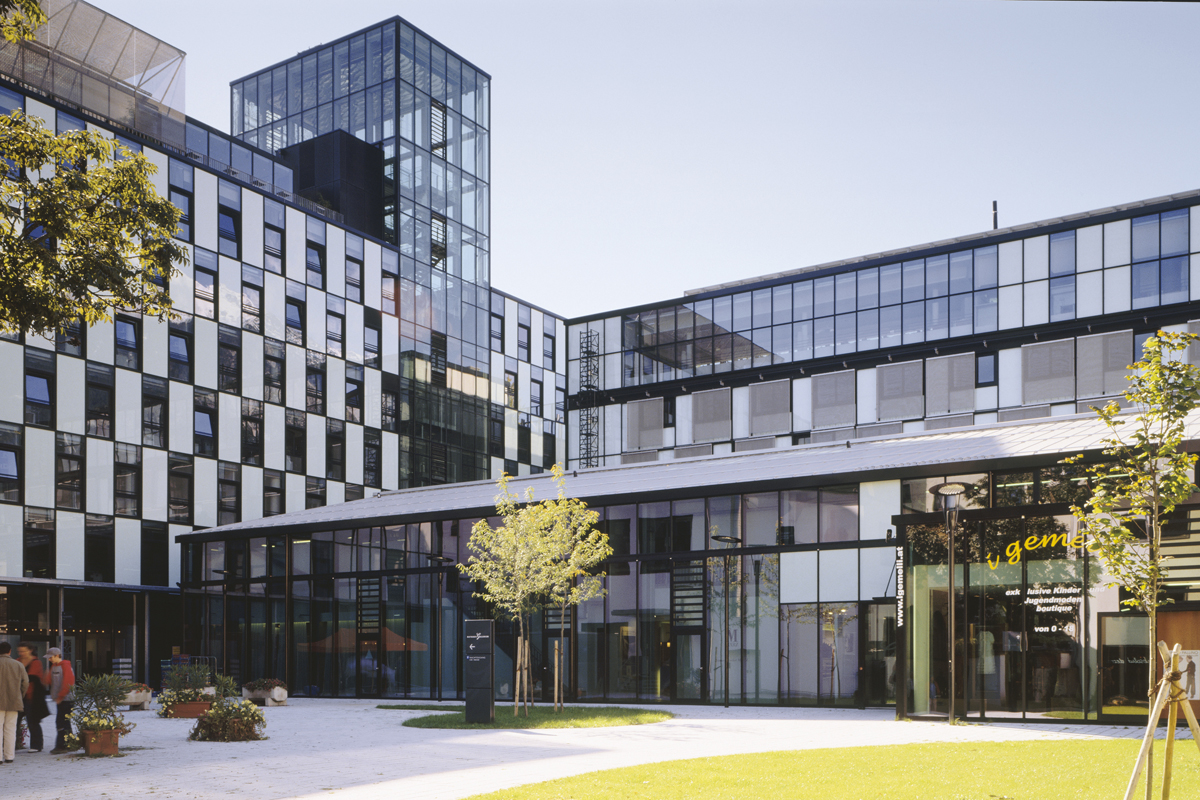Creation of the town hall and redevelopment of the old building
The city of Innsbruck and private investors had imagined a complex program for the historic city center: building a town hall (7 700 m²) and redeveloping of the old building (11 000 m²), creating a public square and building there an hotel, linking all these elements with gallery (8 000 m²) and moles.This new piece of city fit and dialog with the old one and this complexity creates an hybrid and modern architecture. In 2001, for the same urban block, we have had a new order of a commercial (680 m²), housing (300 m²) and offices (670 m²) building, which have been inaugurated in 2004.
client Rathauspassage GmbH, Town of Innsbruck, Austria
architect Dominique Perrault Architecte, Paris with Rolf Reichert-RPM Architekten, Munich, Germany
engineering ATP (Achammer, Tritthart & Partner) Planungs GesmbH, Innsbruck
artist Daniel Buren, París ; Peter Kolger, Viena ; Prof.Heinz Gappmayr, Insbruck ; Isa Gensken, Berlin
landscape architects Landscaping Ludwigstorff & Hösel, Vienna
project manager BOE (Bauobjekt-Entwicklung) GmbH&Co KG, Innsbruck
location Maria-Theresienstrasse 18, A- 6020 Innsbruck, Austria
site area 12,960 m²
built area 35,200 m² (SHOB 48,000 m²)
built volume 180,800 m³
urban and landscape redevelopment Reorganisation of the Adolf-Pichler-Platz
beginning of conceptual design 1997
beginning of construction 2000
construction period 24 month
program
• redevelopment (11,000m²) and extension of the existing Town Hall with offices, conference rooms, a bar and a “campanile”,
• construction of a commercial gallery (8,000m²),
• construction of a four star hotel with 96 rooms,
• construction of an underground parking (18,700m²),
• reorganisation of the Adolf-Pichler-Platz.







