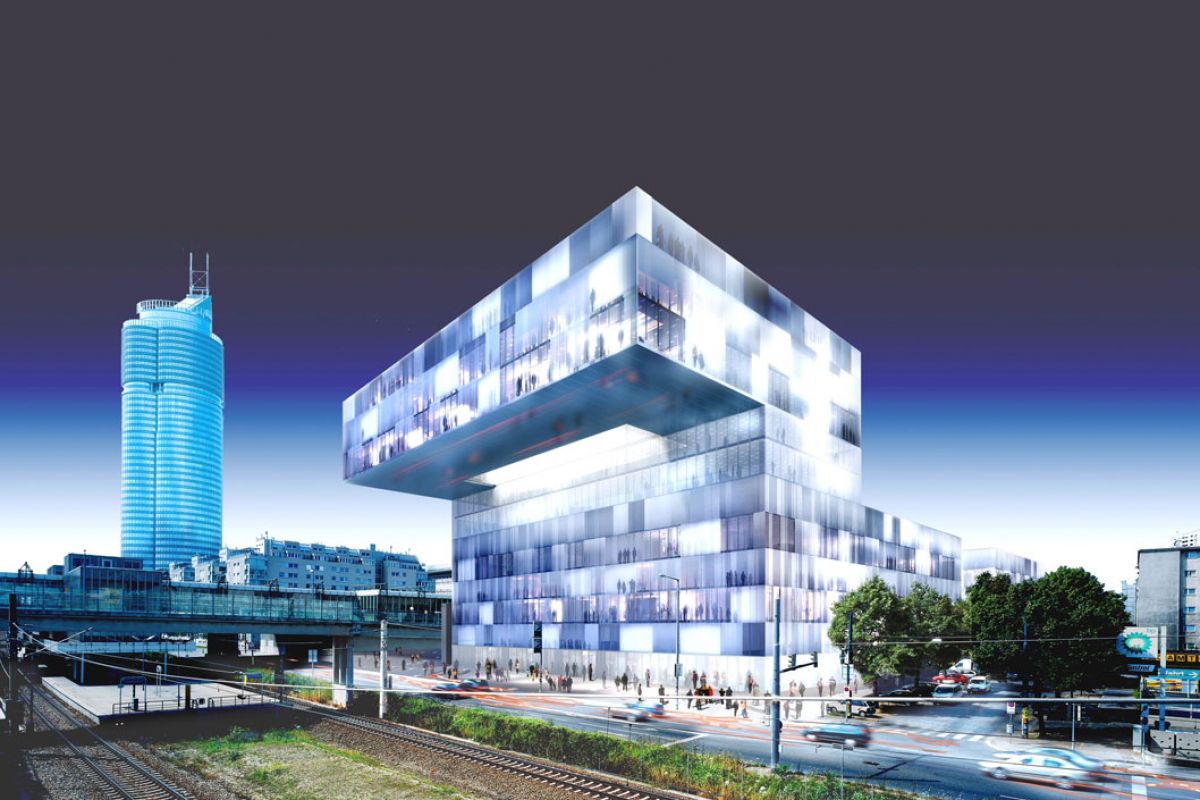The project is composed by two building blocks. One block is opening towards the public square and the tube station, the other one towards the Donau river. This rational and efficient architecture of square blocks is crowned by a cantilevered volume to address, orient and protect the building entrance. On the ground floor it is directly related to the public realm with its representative entrance, shops, restaurant and services. This ground floor has been designed as a comfortable and particular place for activities in relation with every days life in the "20.Bezirk" of Vienna.
location Handelskai 92, Wien 20, Austria
site area 8 520 m²
built-up area 75 135 m²
client Signa Holding, Vienna, Austria
engineers
Bollinger + Grohmann, Frankfurt : structure
HL-PP Consult, Munich : fluids


