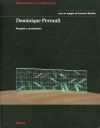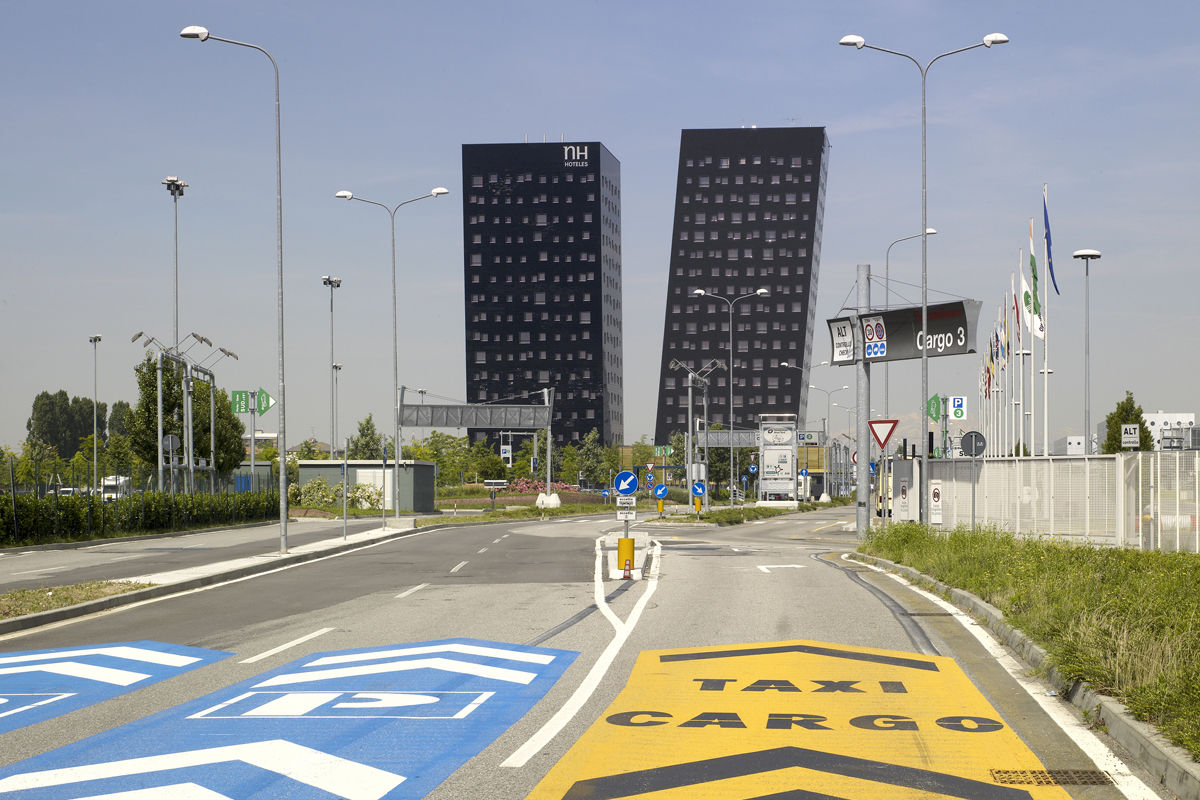The project for hotel in the new Trade Fair in Rho-Pero, Milan, fits in with the city’s great architectural-building tradition. Two pure geometric forms, which are sixty meters tall and set together at an angle, emerge from the horizontal landscape of the new trade fair. The radical pureness of the two buildings embodies the most deeply entrenched and profound of Milanese culture; sobriety and simplicity. The two structures are located at the main hub of the orthogonal plan. Each tower is inclined at an angle of 5 degrees : the taller tower facing the Trade Fair to the north, the second leaning over mark the pedestrian entrance way. The cross is formed by two large semi-transparent arms. The transparency of the walls varies with the light and always flows in one direction. The cross sets out the entrances to the floors of the two towers holding the rooms and also the corridors connecting the various refreshment services and facilities: bar, brasserie, restaurant, banquet rooms and meeting rooms are easy to identity and reach through the spacious lobby, which extends seamlessly into the towers through two wide gaps.
client Sviluppo Sistema Fiera e Fondazione Fiera Milano, Largo Domodossola 1, 20 145 Milan, Italie,
general contractor Consorzio Cooperative Costruzioni, Milan ; Cooperativa Muratori e Braccianti di Carpi, Milan ; Marcora Costruzioni Milan ; Pessina Costruzioni Milan
architect Dominique Perrault Architecture, Paris
engineering Ing. D. Insinga (structure), Pool Professionale Milan (fluids), Sinesis (architectural ingineering), Marion Consulting (façades), Luca Bergo (architectural consultant)
location Fiera di Milano, Rho-Pero, Milan, Italy
site area 15,000 m²
built area 23,800 m²
beginning of conceptual design May 2006
beginning of construction October 2006
construction period 2.5 years


