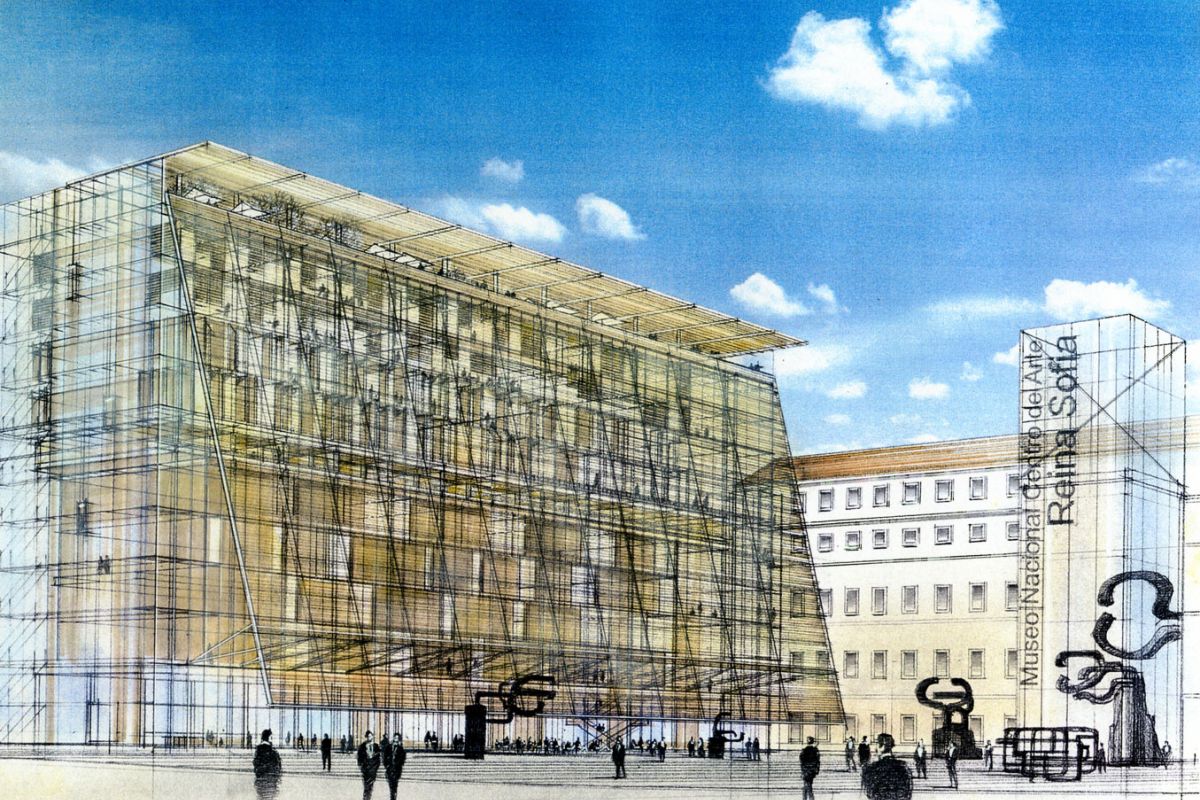The extension of the Reina Sofia Museum in Madrid consists of a single
volume, clearly distinguishable from the original building by its
texture and dimensions. Its principal characteristic is to occupy only a very
small part of the available surface area, thereby opening up more
exterior space, for pedestrian traffic, this area can used for open-air exhibits.
The concept of the main gallery resembles a box within a box. It
extends over a double plan and functions in a fully independent and flexible
way, like each space in the extension. Despite the sharp contrast
between the two buildings, passage between the existing museum and the extension
is easy owing to the vertical circulations. The reading room on the top floor is sheltered from the sun by the roof overhang, on which a
terrace café has been included. The main façade is partially concealed
by a monumental stage curtain, made by a gold-tinted metallic mesh. It
creates an intermediate space between the plaza and the museum where a sort of buffer zone allows passers-by and visitors to stroll and intermingle.
client Museo Nacional Centro de Arte Reina Sofía, Madrid, Spain
architect Dominique Perrault Architecte, Paris
engineering Jean-Paul Lamoureux (acoustics and lighting)
location Madrid, Spain
site area 8 600 m²
built area 19 450 m²



