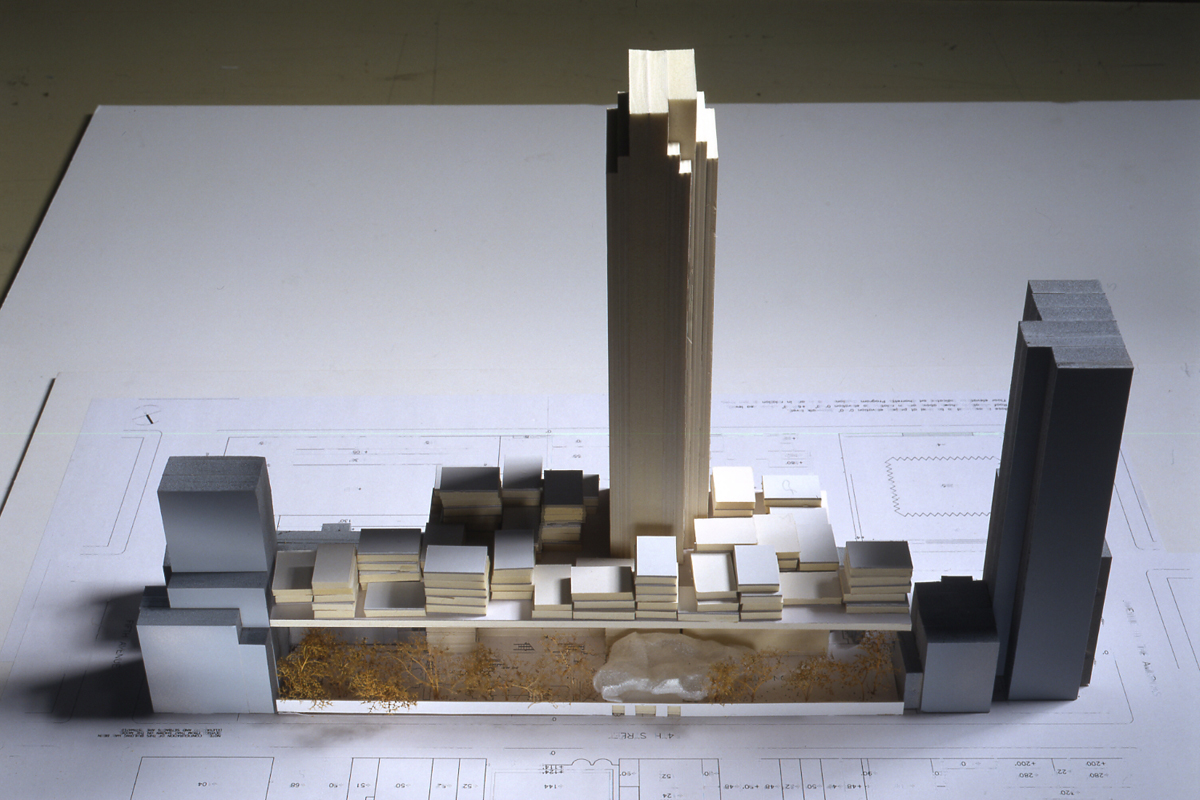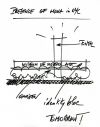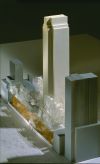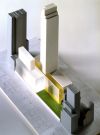
SUIVANT
1997 | 1997
MoMA Museum of Modern Art
New York, USA
The work presented results from the quest for several
architectural solutions. It is not simply a catalogue of projects;
following analysis of a given context, our diagnosis takes the form of several possible
responses. This diagnosis clearly identifies the elements to be
protected, and those to be created; the former constitute the system’s common core;
the latter reveal the Museum’s future eveolution and metamorphoses. These variations on a single theme form the basis of our architectural responses.
client The Museum of Modern Art, New York, USA
location West 53 Street, New York, NY, USA
site area (existing area) 513 000 square feet
program
• gallery space (collections Galleries and temporary Exhibition Galleries)
• library and archives
• education department
• curatorial departments
• conservation
• offices and other workspace
• art storage
• cafeteria
• public restaurant
• design and book store
location West 53 Street, New York, NY, USA
site area (existing area) 513 000 square feet
program
• gallery space (collections Galleries and temporary Exhibition Galleries)
• library and archives
• education department
• curatorial departments
• conservation
• offices and other workspace
• art storage
• cafeteria
• public restaurant
• design and book store






