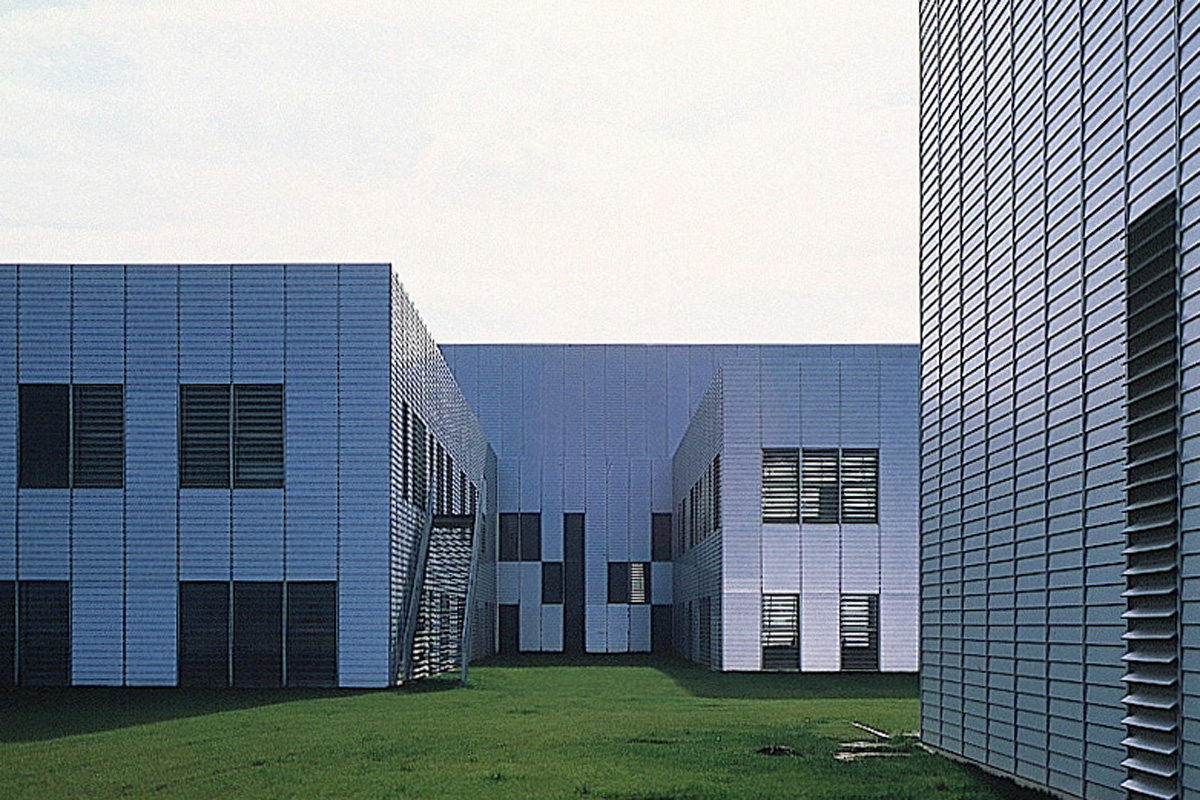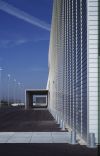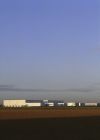
SUIVANT
1993 | 1995
Centre for Book Treatment
Bussy-Saint-Georges, France
The site of the Centre Technique du Livre de l’Enseignement Supérieur is located immediately alongside the A4 motorway and the A line of the regional express rail link, which connects the new town of Marne-la-Vallée to the center of Paris in less than half an hour. The Centre is a conservation tool shared by the university libraries of the Paris region for part of their collections of scientific interest.
The buildings realized during the first phase are organized along the western edge of the site, so as to enable any future extension to spread in three directions: north, south and east. The compositional axis of the overall plan is a covered indoor street. Workshops and stores are organized along this line of force. Arranged perpendicularly to the north of the covered indoor street, a series of parallel buildings houses the workshops, offices, conference rooms and classrooms. The storage modules are located on the other side of the indoor street.
The facades, 9 meters high for the workshops and 15 meters high for the storage blocks, are faced with aluminium panels, some plain and others with moveable slats. A kinetic effect is produced by the alternation of these panels.
The indoor street has a glass roof, which acts as a source of overhead lighting.
The buildings realized during the first phase are organized along the western edge of the site, so as to enable any future extension to spread in three directions: north, south and east. The compositional axis of the overall plan is a covered indoor street. Workshops and stores are organized along this line of force. Arranged perpendicularly to the north of the covered indoor street, a series of parallel buildings houses the workshops, offices, conference rooms and classrooms. The storage modules are located on the other side of the indoor street.
The facades, 9 meters high for the workshops and 15 meters high for the storage blocks, are faced with aluminium panels, some plain and others with moveable slats. A kinetic effect is produced by the alternation of these panels.
The indoor street has a glass roof, which acts as a source of overhead lighting.
client National Library of France and the French Ministry of Education and Research
architect Dominique Perrault Architecte, Paris, France
location 14 avenue Gütenberg, 77600 Bussy-Saint-Georges, France
site area 65 300 m²
built area 13 675 m²
beginning of conceptual design July 1993
beginning of construction April 1994
construction period 15 months
architect Dominique Perrault Architecte, Paris, France
location 14 avenue Gütenberg, 77600 Bussy-Saint-Georges, France
site area 65 300 m²
built area 13 675 m²
beginning of conceptual design July 1993
beginning of construction April 1994
construction period 15 months







