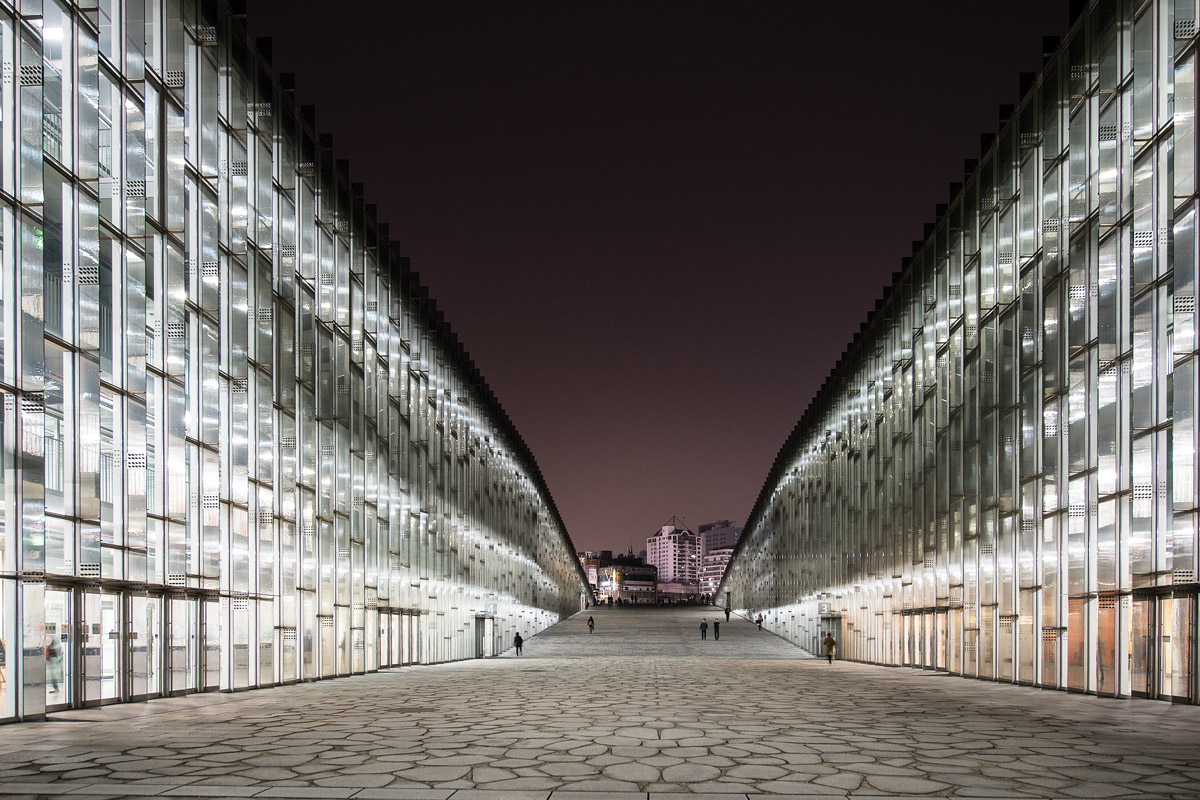Robert Ivy
“Ewha Womans University Campus Center”, Architectural Record, November 2008
"Blurring the line between construction and topography, French architect Dominique Perrault’s campus center for Ewha Womans University in Seoul, South Korea’s trendy Sinchon district is seamlessly integrated into the sloping hillside it intersects. At the crux of the prestigious campus, this multitiered, multifunctional hive of activity anchors the site and creates a landscape of its own. [...]
Clearly, Ewha Womans University took a bold step specifying a scheme that goes not up, but down. No less dramatic or memorable than the towers dotting the Asian landscape, the campus center makes a strong statement of the institution’s commitment to the future, to its heritage, to its place in the environment, and to its students."
location : 11-1 Daehyungdong, Seodaemun-gu, Seoul 120-750, Korea
competition : February 2004
start of conceptual design : 2004
construction start : 2004
estimated completion : 2008
site area : 19 000 m²
built-up area : 70 000 m²
landscape setting up : 31 000 m²
client : Ewha Campus Center Project T/F, Séoul
local architect : Baum Architects, Séoul
engineers : Perrault Projets, Paris : architectural engineering
VP&Green Ingenerie, Paris : Structural engineers
HL-PP Consult, Munich : Building services
Rache-Willms, Aachen : façades
Jeon and Lee Partners, Séoul : structural engineer
HIMEC, Séoul : mechanical engineer
CG E&C, Séoul : civil engineer
CnK Associates, Séoul : Landscape architect
Prize:
2010: AFEX Prize
2009: Green Good Design Envrionment / Landscape Architecture Award
2008: Seoul Metropolitan Architecture Award, First Prize
program
EWHA campus hosts about 22 000 students
• academic program :
· classrooms, 3 600 m²
· 2 amphitheaters, audience capacity, 90 seats
· 2 amphitheatres, audience capacity, 200 seats
· library, 2 000 m²
· computer rooms, workshop space and study hall, 6 000 m²
· 4 amphitheatres, audience capacity, 80 seats
· hall and common use space, 15 000 m²
• administrative program, 2 300 m²
· office space
· service area
• commercial program, 5 700 m²
· 2 screen cinema, audience capacity, 162 seats
· shops (library, stationery shop, etc.), 1 723 m²
· bank, 100 m²
· post, 300m²
· fitness club, 1 000 m²
· theatre, audience capacity, 750 m²
• underground car park, 750 vehicles capacity
• other:
· chapel, 200 m²
· student plaza, 1 000 m²
· student theater and exhibition hall, 1 000 m²










