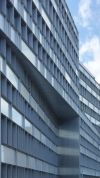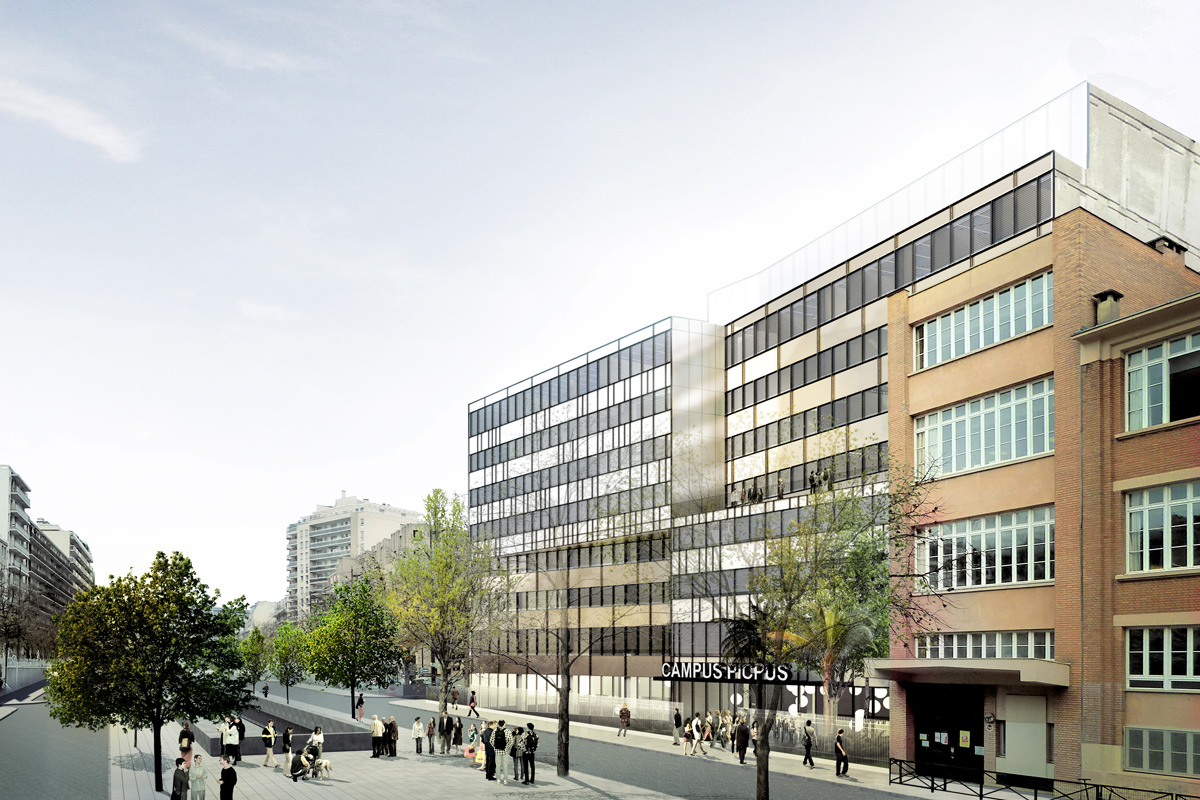"The choice to install the training campus for medical professions and the IT campus of the hospital Assistance Publique-Hôpitaux de Paris on the Rothschild hospital site by reconfiguring the Picpus pavilion requires an accurate and focused intervention. The operation has to adapt the existing building to its new functions and to guarantee the daily comfort of its users, while optimizing construction, operations and maintenance
costs for the hospital.
The ambition of the project is to offer the hospital an efficient, flexible and economic tool, through an adapted, rational and evolutive building. In place of a generic ‘‘ready-to-wear’’ we privilege a proposal that can be considered ‘‘tailor-made’’.
The radical and minimal aspects of the Riedberger et Chevalley building confer a real rationality and effectiveness. The principle consists in enhancing the pavilion with a metal and glass dress, reflecting its environment. The pavilion thus takes the appearance of a glass and black metal monolith, as pure as a dark mirror. This neutral skin can then take on all the shades of the surrounding lights and city life. It is like a chameleon dress reacting to its environment, the city and life around. The envelope is crimped with horizontal and vertical lines, which highlight the design and give the building a human dimension, like the topstichings on a precious stole or like stone facades in classical architecture. The play of light and shade created by the thick lines and the vertical plan of the facade, varies according to time and orientation and makes the dress of the pavilion vibrate. It is a question of developing a transformation, if not a transfiguration, based on the existing building by the architects Riedberger et Chevalley. The campus appears in relation to public space and provides visibility and legibility within the city.
The project can be qualified as ‘‘hyperfunctional’’, conceived for its users and wrapped in a light dress. It introduces life and disrupts the motionlessness of constructed landscape."
client Assistance publique - Hôpitaux de Paris
architect Dominique Perrault Architecture
partner Bouygues Bâtiment Île-de-France ouvrages publics
beginning of concept studies end 2014
delivery of project spring 2017
situation Hôpital Rothschild boulevard de Picpus, Paris
built area appr. 15,000m²
programme rehabilitation and reconversion of a hospital building in order to centralize teaching facilities and the IT campus of the public hospital Assistance publique - Hôpitaux de Paris
• spaces for specialized and standard training
• administration and computer areas
• documentation center, multimedia, catering, etc.

