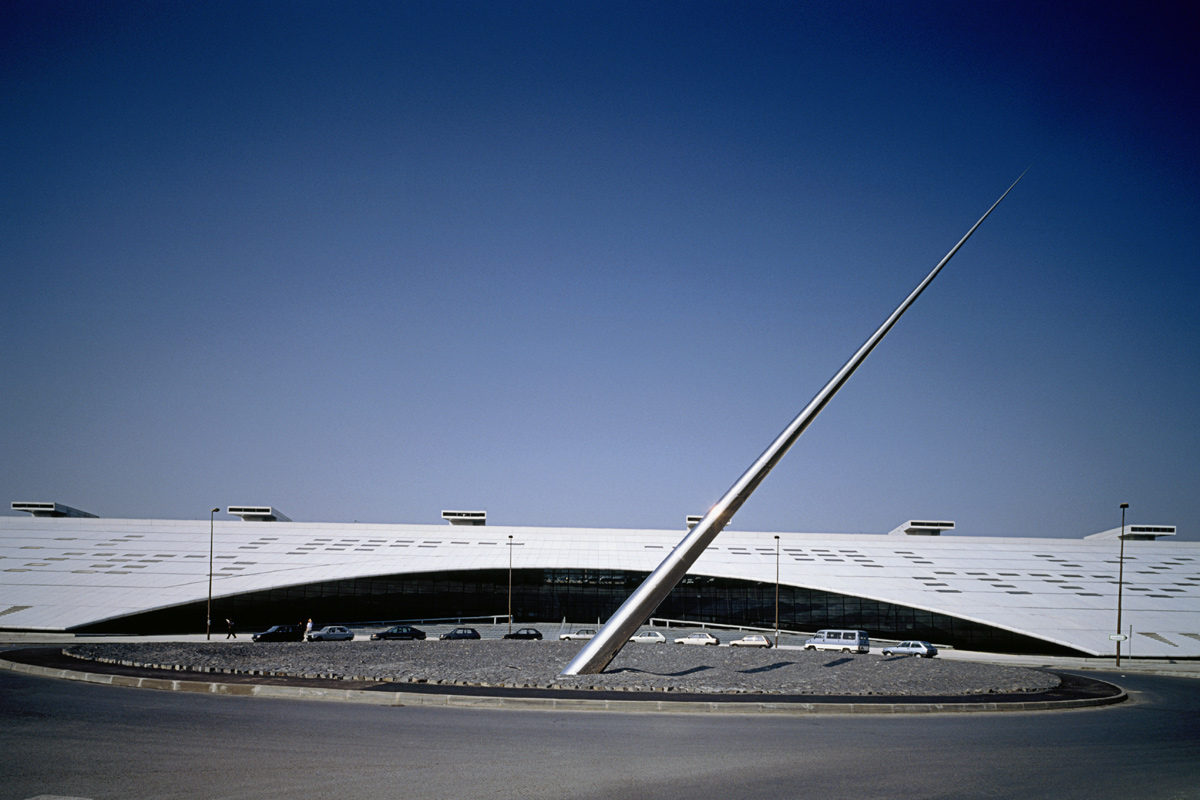The ESIEE, a French graduate school of engineering, was one of the earliest components of the Cité Descartes, an ambitious technology cluster located in one of the new towns developed in the Paris region. The long lot, oriented north-south, is strongly characterized by the relation between two axes: The Avenue Ampère borders it from one end to the other, while the perpendicular Avenue Blaise Pascal provides a visual perspective, which is abruptly interrupted by the building’s eastern limit.
The structure provided by these axes is utilized in the service of the school’s organization and volumetry. An inclined plane rising from the ground and extending across the entire length of the school substitutes for the traditional façade/roof organization. Thus a new horizon is visible on the west side of the campus, associating a unitary and mysterious image with the school.
An incision in the center of this plane serving as the main entrance, and, like a pore, also allows the building to breathe. This white cover houses the common areas of the school: library, lecture halls and, restaurant. An interior street runs the length of the school and links the six buildings containing class rooms, laboratories, workshops and the gymnasium.
If from adjacent avenues the building seems to hide from view, almost to the point of introversion, this is only to enable it to open even more to the forest on the west side, along the entire length of the central street. This layout results in a clear spatial organization, with a subtle progression of the functions according to current uses and to evolving future needs, for a building in constant movement, like the world of information technology.


