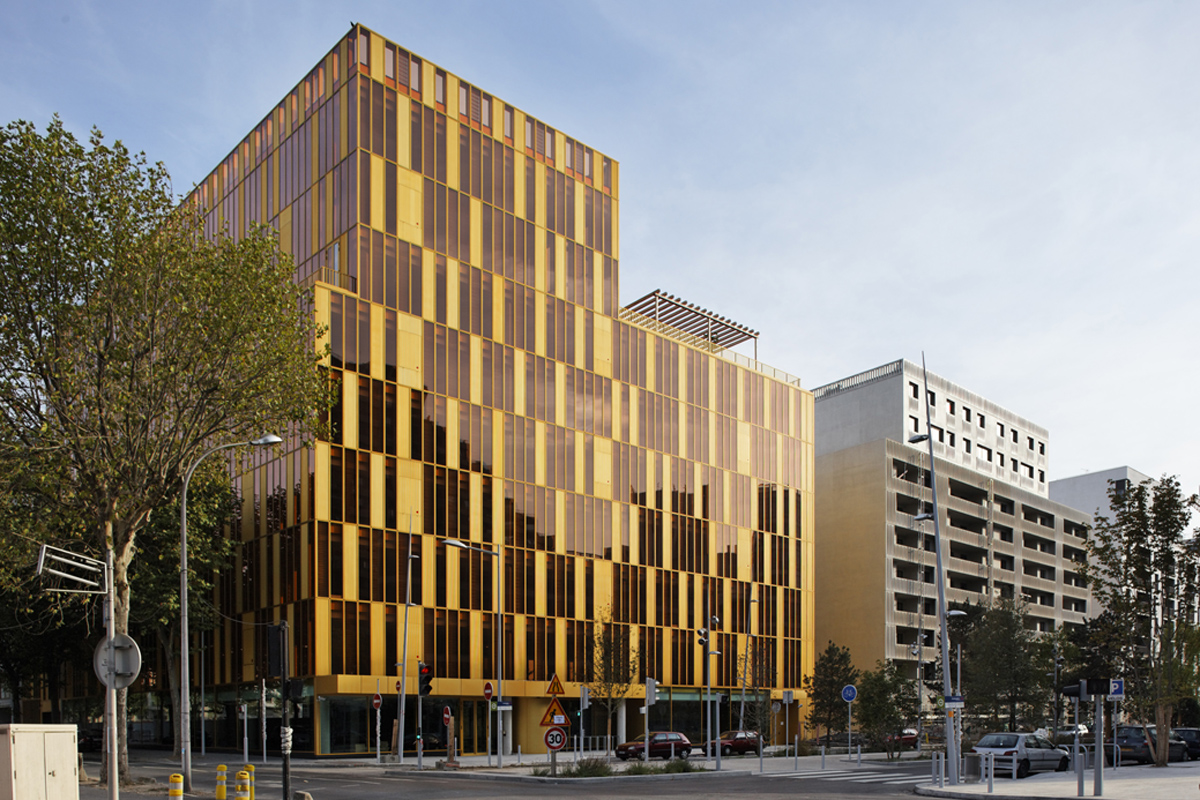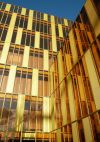
SUIVANT
2005 | 2009
Office building
Boulogne-Billancourt, France
The building that is situated in Boulogne-Billancourt, at the angle of Yves Kermen and Ile Séguin, in ZAC Seguin, Macro Lot 12, Lot A, will host 10,000 sq m of offices, developed in a U shape around a private garden. On the main facade, the building is made up of eight floors. Each wing has different numbers of floor levels with terraces. All the public services are situated on the ground floor - the hall, restaurant, the snack bar/café. The ground floor area is particularly transparent, giving a clear view not only of the garden but also but also from the road to the greenest area of the island. Each facade is different to highlight the different entrances to the building. The use of semi-transparent panels, made of glass and metallic mesh with anodised aluminium, or pannels with ultra clear transparent glass, create an impression of lines and stripes, reinforcing the building’s presence or making it disappear.
client Vinci Immobilier
architecte Dominique Perrault Architecte, Paris
engineering COTEBA Ingénierie, La Plaine St. Denis (building direction); COTEBA Environnement, La Plaine St. Denis (environment);Marion Consulting, Colmar (facades); Veritas, Paris (technical controller); Qualiconsult, Clamart (Health and safety)
location Cours de l’île Seguin, 92106 Boulogne-Billancourt
site area 2,128 m²
built area 11,000 m²
built volume 39,360 m³
landscaping 300 m²
beginning of conceptual design July 2005
beginning of construction Summer 2007
construction period 21 months
architecte Dominique Perrault Architecte, Paris
engineering COTEBA Ingénierie, La Plaine St. Denis (building direction); COTEBA Environnement, La Plaine St. Denis (environment);Marion Consulting, Colmar (facades); Veritas, Paris (technical controller); Qualiconsult, Clamart (Health and safety)
location Cours de l’île Seguin, 92106 Boulogne-Billancourt
site area 2,128 m²
built area 11,000 m²
built volume 39,360 m³
landscaping 300 m²
beginning of conceptual design July 2005
beginning of construction Summer 2007
construction period 21 months






