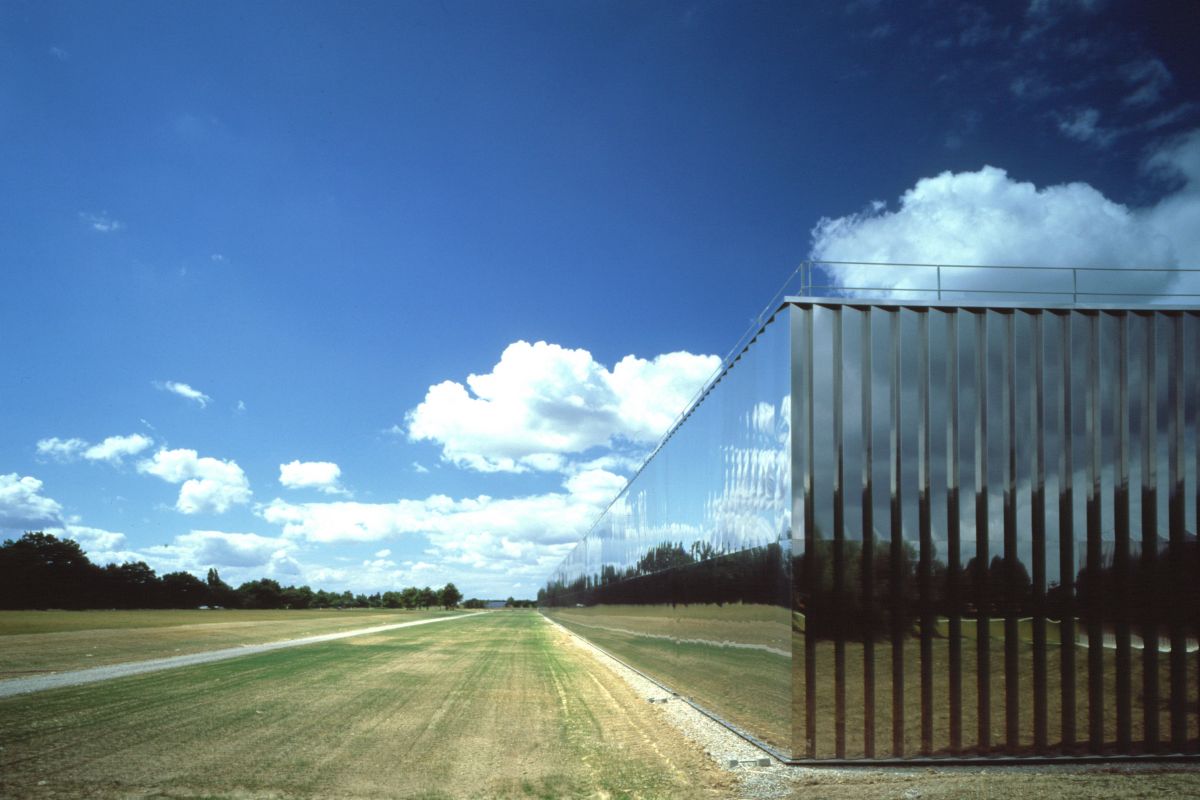Construction of a manufacture of hook and loop fasteners (production spaces, storage, laboratories, administrative offices, cafeteria, restaurant, delivery areas) and landscaping of the site. Our architectural option is to offer optimal working conditions and the possibility of integrating future spaces. An orthogonal design of 20 X 20 m is creating a chest board of metal and vegetable. The principal facade is facing the RN23. Without any window, its strict drawing is a shooting line. Its metalic siding reflects the surrounding nature and makes possible the factory’s integration in the site.
client APLIX S.A.
architect Dominique Perrault Architecte, Paris
technical director Guy Morisseau, Paris
artistic director Gaëlle Lauriot-Prévost
engineering Boplan, Nantes (technic engineering); Perrault Projets, Paris (architectural engineering)
location zone d’activités des Relandiers, 44850 Le Cellier-sur-Loire, Nantes, France
site area 145 000 m²
built area 29 900 m²
landscape 98 000 m² green space
start of conceptual design october 1997
beginning of construction May 1998
construction period 1 year

