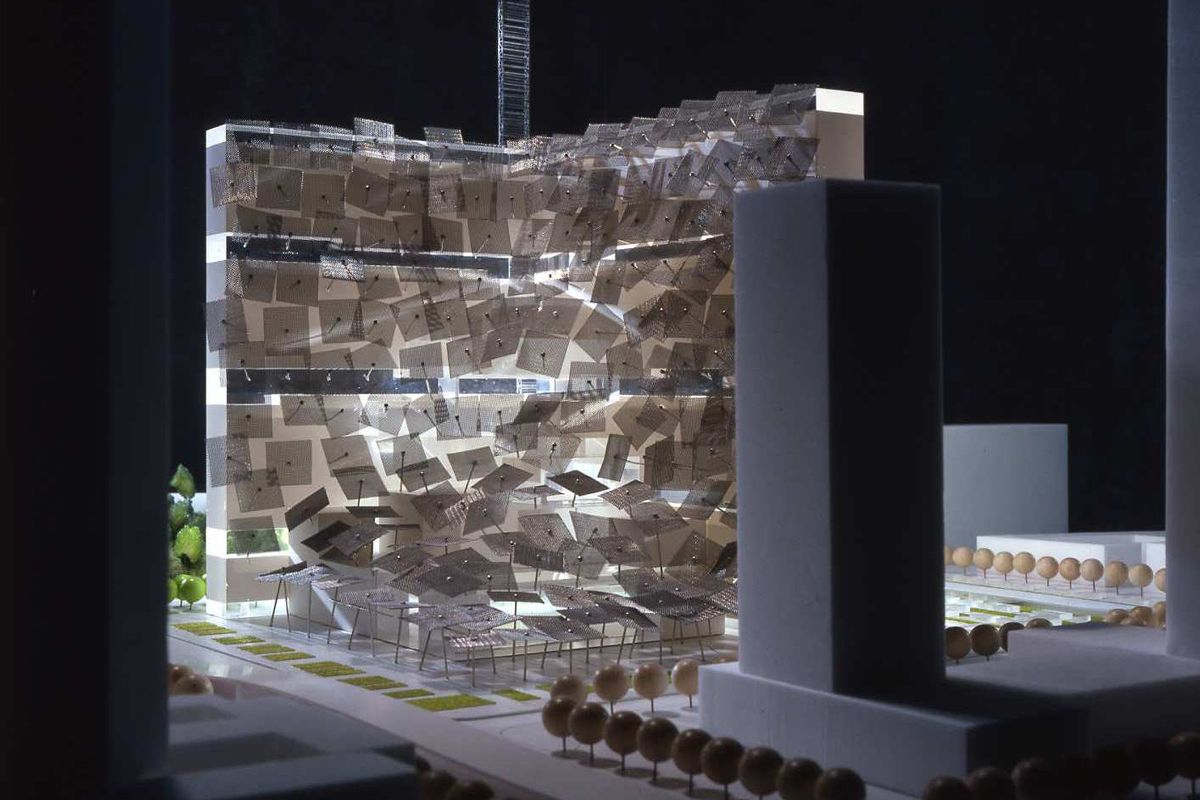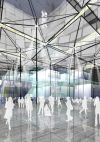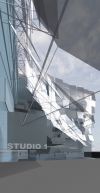
SUIVANT
2002 | 2002
CCTV, Headquarters of Chinese Television
Pékin, China
Constituted of two masses of square proportions, the CCTV
building is seen as a large screen at the scale of the city of Beijing.
Its orientation protects the heart of the establishment from the northern
and western winds. The geometric position of this right angle is
adjusted by aligning the extremities with the axis marked by adjacent towers which
create an urban dialectic relationship with the CCTV building: like two
new portals for the city. This very remarkable situation, highly visible
from the road, is also extremely exposed to the sunlight. In
consequence, for protection from the sun and wind, we have imagined covering this facade
with giant parasols of stainless steel structure and a woven metal
fabric. This aerial covering floats above the rational Architecture and
functional building. The design of these metallic elements, light and
supple, creates a combination of an architecture which is at once poetic yet scientific.
With more than two hundred parasols, the CCTV building is dressed in a
swathe of light during the day as well as the night. These changes according to the movement of the sun are due to varying intensities of the sun’s rays and of the artificial light of nocturnal events. It is a giant screen, active 24 hours of the day. In conclusion, the concept is to construct a piece of geography, a building territory, a vertical city like a high mountain from which one sees the world and communicates with it.
swathe of light during the day as well as the night. These changes according to the movement of the sun are due to varying intensities of the sun’s rays and of the artificial light of nocturnal events. It is a giant screen, active 24 hours of the day. In conclusion, the concept is to construct a piece of geography, a building territory, a vertical city like a high mountain from which one sees the world and communicates with it.
client CCTV International
architect Dominique Perrault Architecte
engineers Setec Bâtiment (structure), Werner Sobek Ingenieure (metallic structure), HL Technik (fluids), Jean-Paul Lamoureux (acoustics andlighting), Luc Herpret, Cognacq-Jay Image (audiovisual consultant), Éric Jacobsen, Sauveterre (agronomy)
situation Beijing, China
site area 180 000 m²
gross floor area 553 000 m²
programme
• offices
• studios
• technical services
• concert hall (800 seats)
• parking
• restaurant
• hotel, gardens
• TV hall
• theatre (1 500 seats)
• commerce
• conference center
• business center
architect Dominique Perrault Architecte
engineers Setec Bâtiment (structure), Werner Sobek Ingenieure (metallic structure), HL Technik (fluids), Jean-Paul Lamoureux (acoustics andlighting), Luc Herpret, Cognacq-Jay Image (audiovisual consultant), Éric Jacobsen, Sauveterre (agronomy)
situation Beijing, China
site area 180 000 m²
gross floor area 553 000 m²
programme
• offices
• studios
• technical services
• concert hall (800 seats)
• parking
• restaurant
• hotel, gardens
• TV hall
• theatre (1 500 seats)
• commerce
• conference center
• business center






